The house
Hello again, people,
Since Colin and I are deep in design mode, I thought it would make sense to catch you up on what we’re aspiring to do design-wise.
I’ll start with the house. We are designing a 2,200-2,500 square foot, 3 bed, 2(.5?) bath home for ourselves and a future family, whatever that may look like. The square footage is probably a little smaller than most new-build houses these days. Monetary cost is a consideration (smaller = less expensive), but there is more that resonates with me.
To me, a well-designed smaller home means simplifying our lives down the road: living within our means (less pressure to make a ton of money), less to clean, less maintenance, less incentive to accumulate random unnecessary objects, more time spent outside and in community. It is a continuation of the practice I’ve tumbled into over the last 3 years: simplifying to what really matters and cutting sources of excess anxieties.
Inspirations have been A Pattern Language and Sarah Susanka, author of The Not So Big House. Somehow Colin and I both had A Pattern Language in our personal libraries prior to meeting one another. His dad gave him his copy. I found mine haunting a used bookstore 10+ years ago with my usual “let the body guide you” method of choosing books.
If you like architecture, design, value community, and strive for a meaningful existence, I’d recommend checking out the work. It all helped me think more critically about space and life. I love that there are people who spend time, tears, and passion creating bodies of work like this. Humans can be so great. Here are two excerpts from The Not So Big House that spoke to me:
“We are slowly coming to understand that if we build for our short-term needs alone… with buildings that self-destruct in only a generation or two, there will continue to be no sense of past and no sense of soul.”
“The paradox we confront is that our productivity has given us the wealth to acquire whatever we desire materially, but we are finding that material alone is an insufficient vision…”
Ideating and design started in a humble jumble. See below for early drawings with guest contributions from Colin’s nieces.
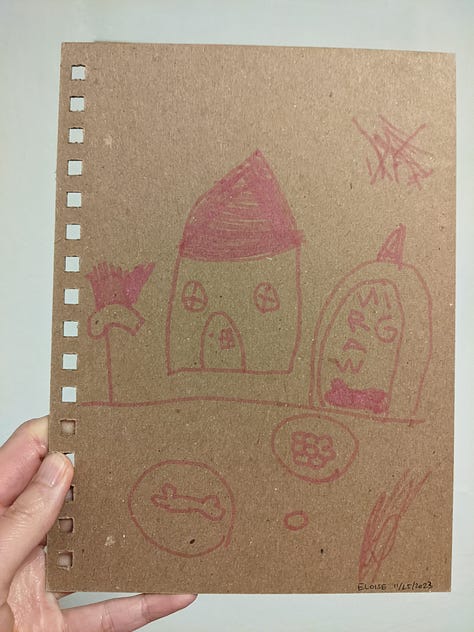
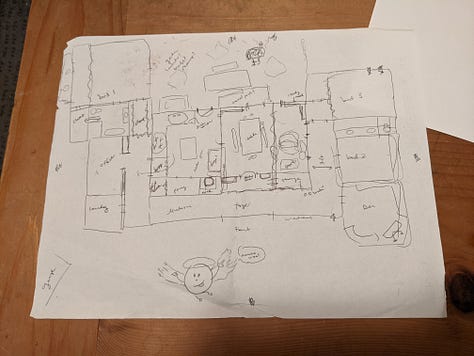
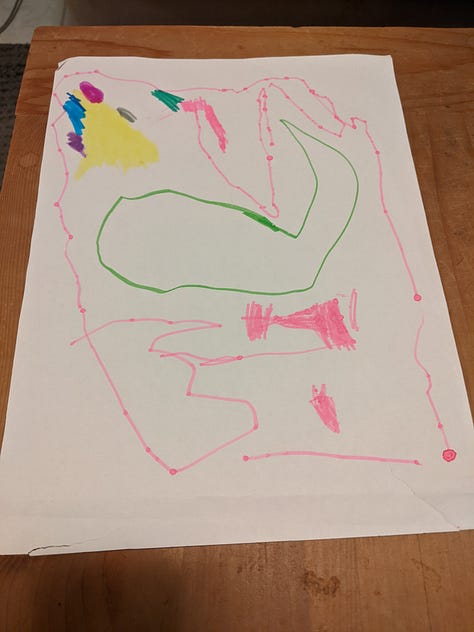
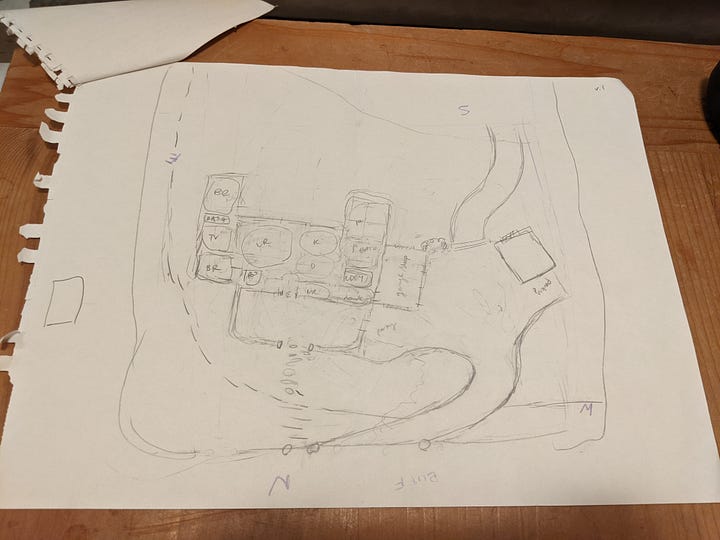
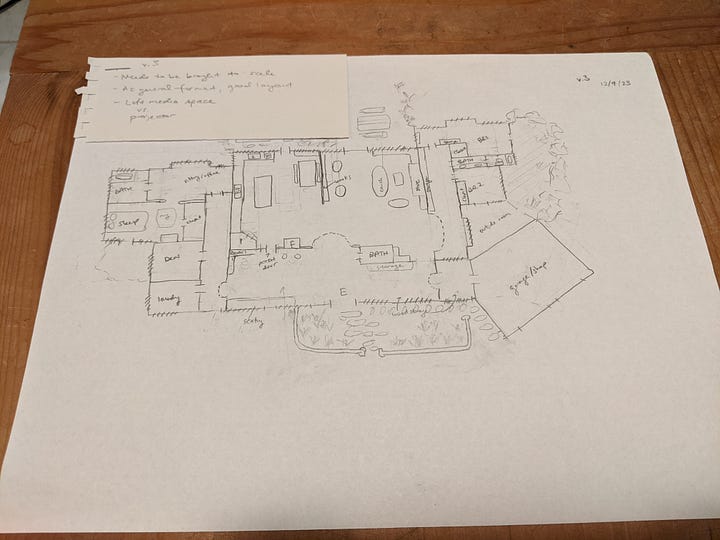
At some point, Colin pushed me to start drawing to scale, so enter the graph paper, Bic mechanical pencils I (or Colin) have saved since middle school, and erasers…
Above: My first graph paper drawing (Version 4). Since then, we cut the attached garage among other changes.
We’re currently working off Version 9, a design that (finally) both of us liked enough for Colin to model using computer-aided design (CAD). The 3D model has helped us better envision dimensions. Our design ended up measuring out to 2,700 square feet after adding wall thicknesses, etc. , so we have a fair amount of distilling and cutting to do. Colin’s already on it; bless that methodical man.
Above: My first-person view of the master at work. I am sitting on a beach chair watching because we only have one desk chair.
Love and chocolate tea,
Michelle




